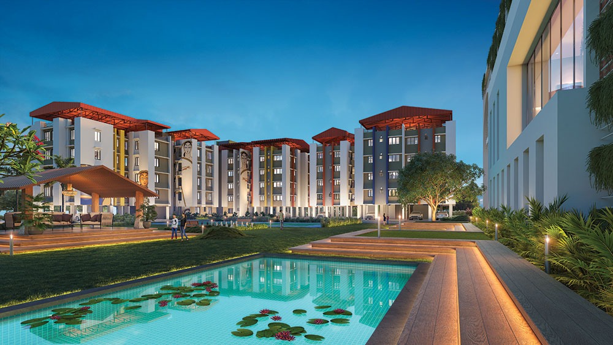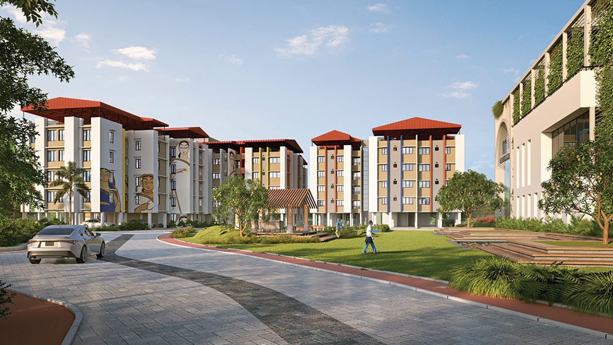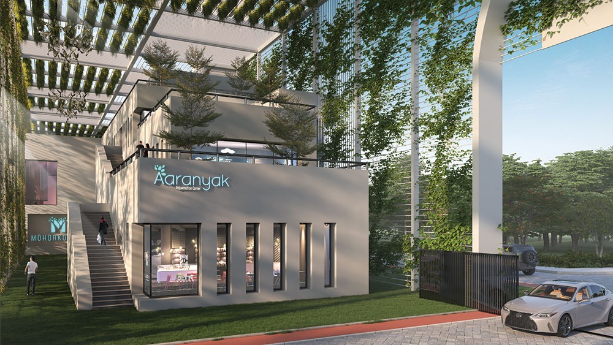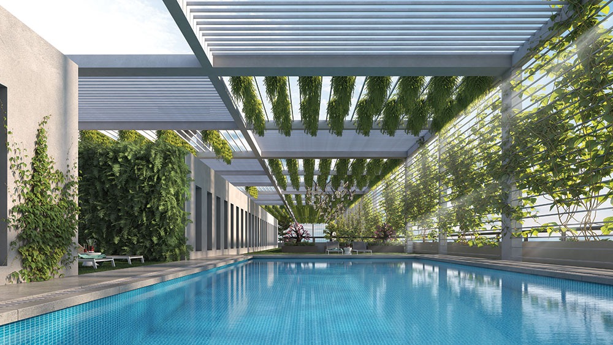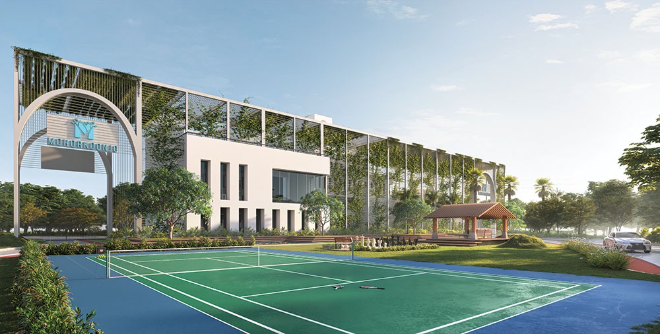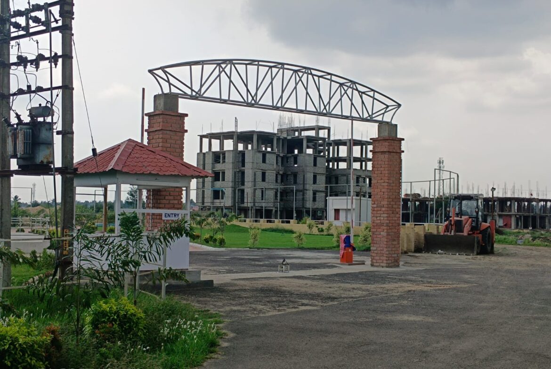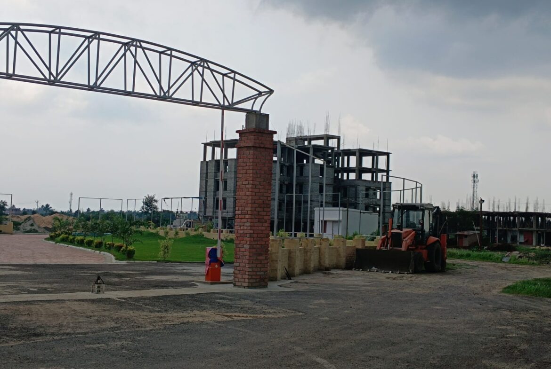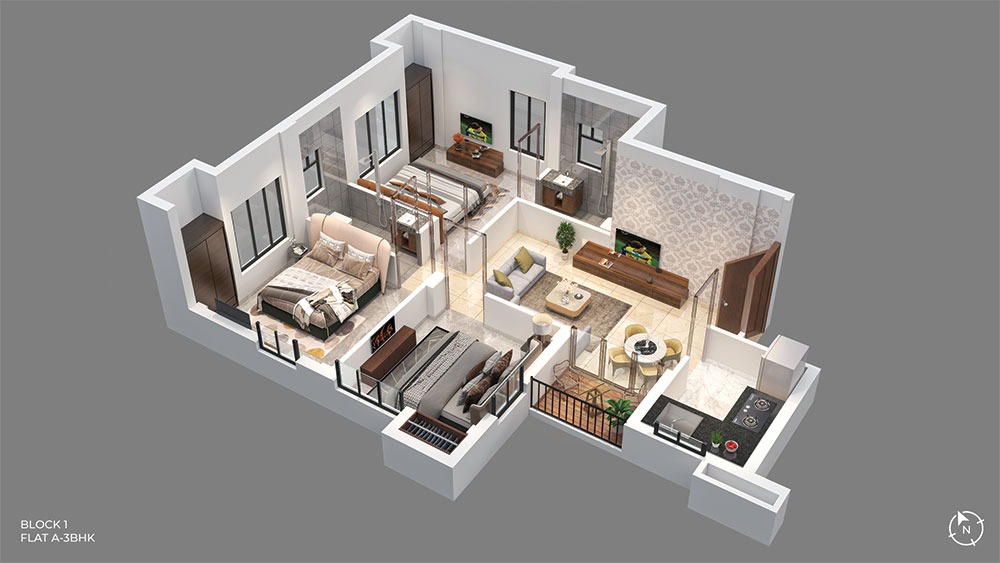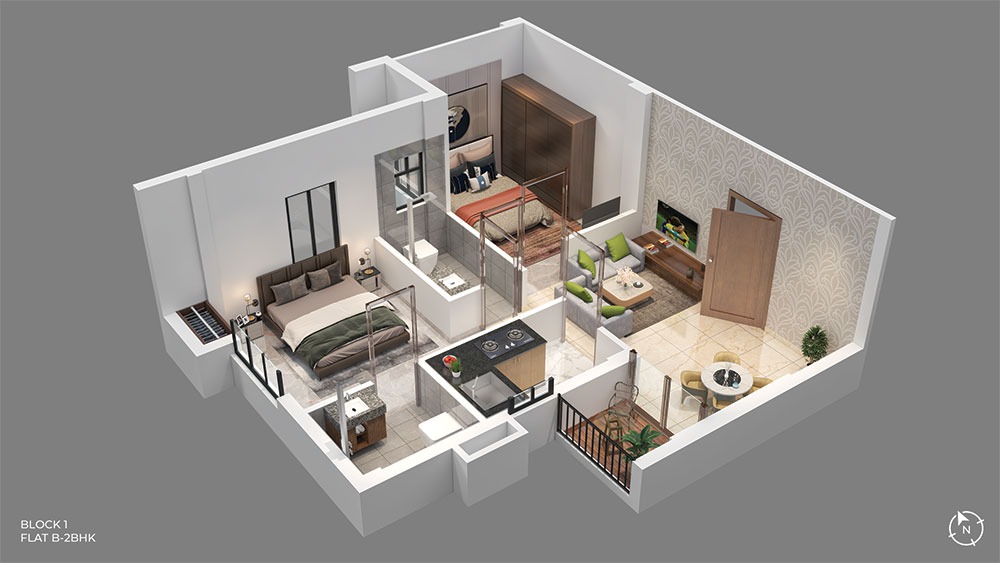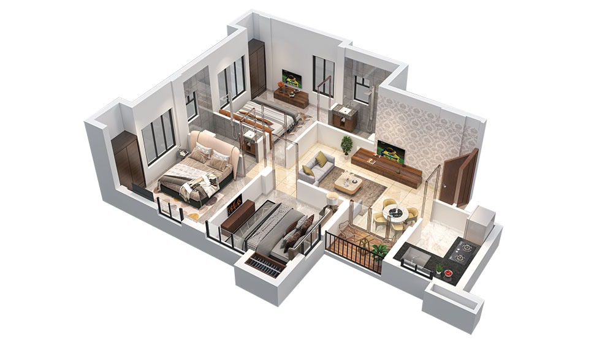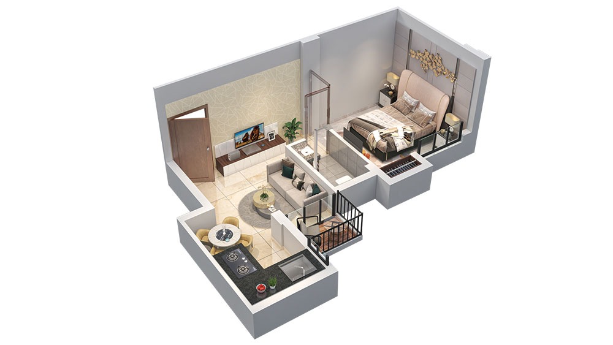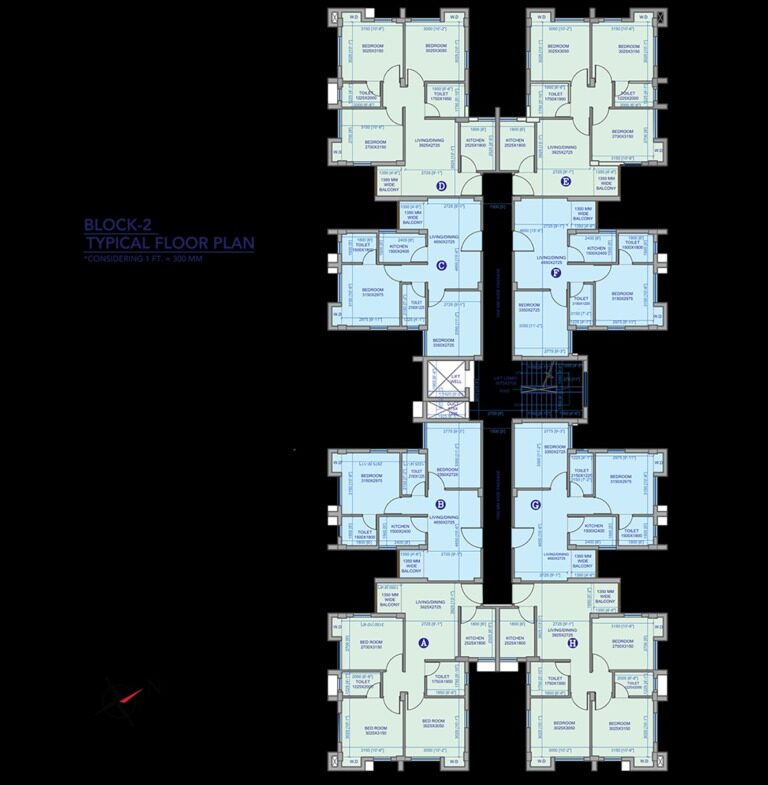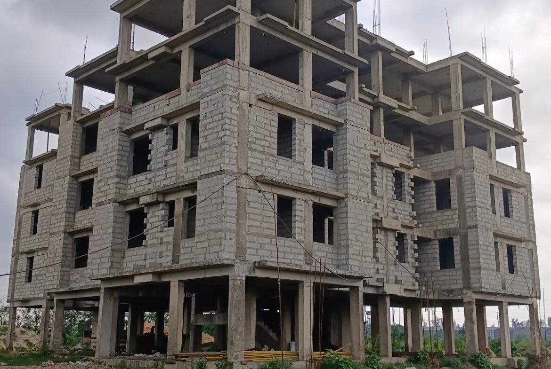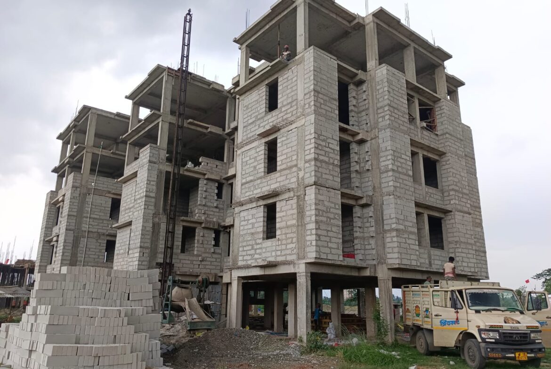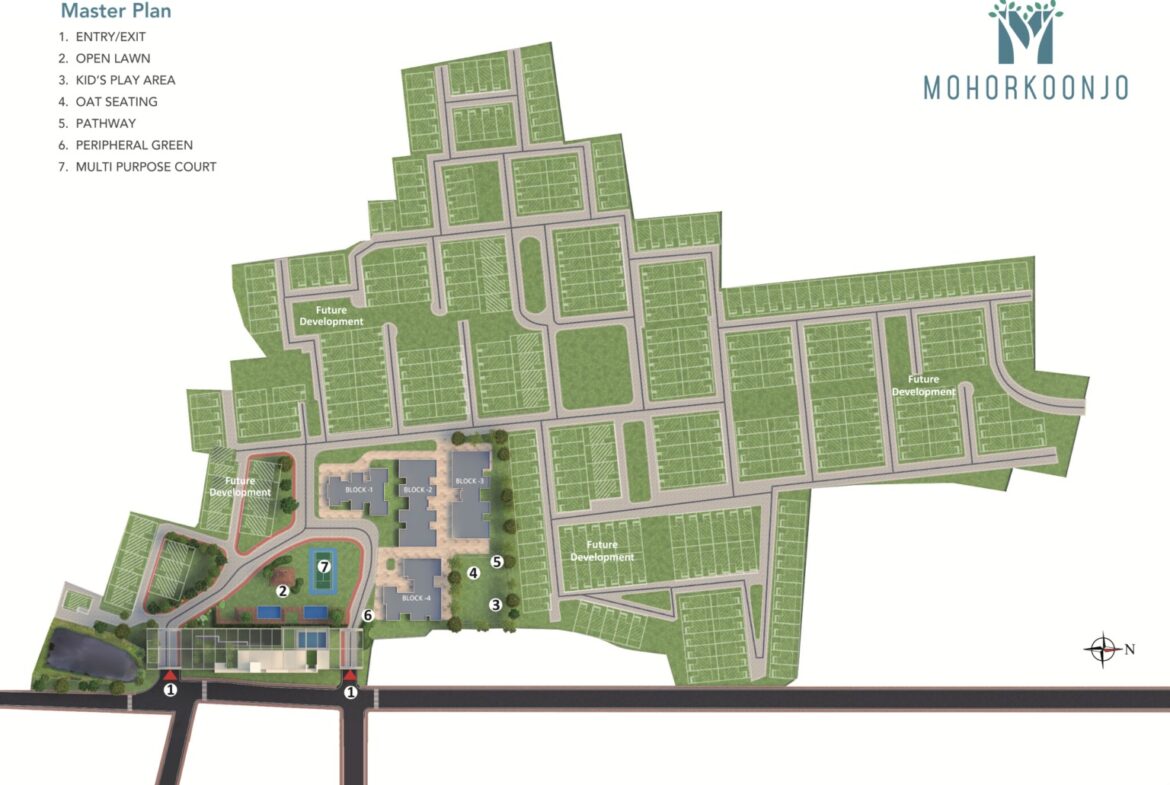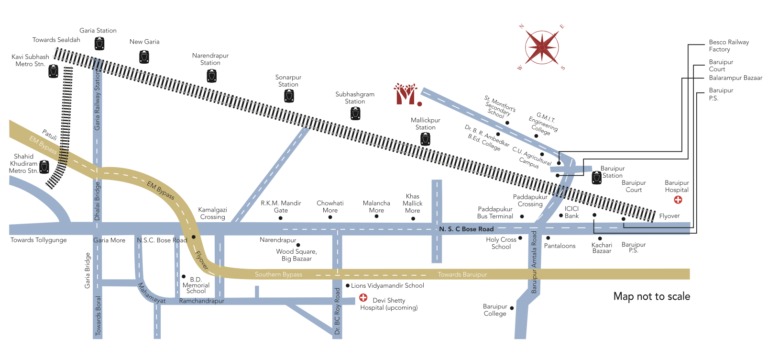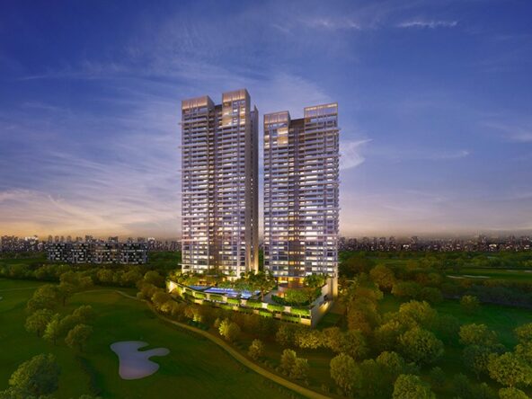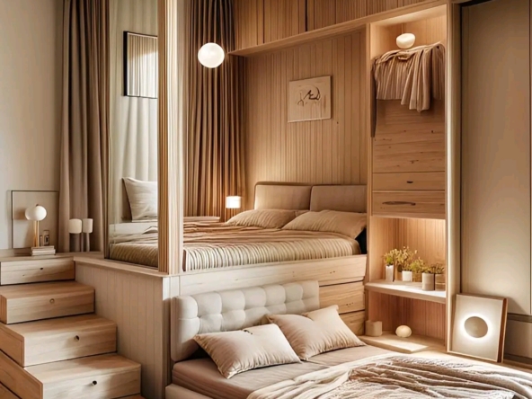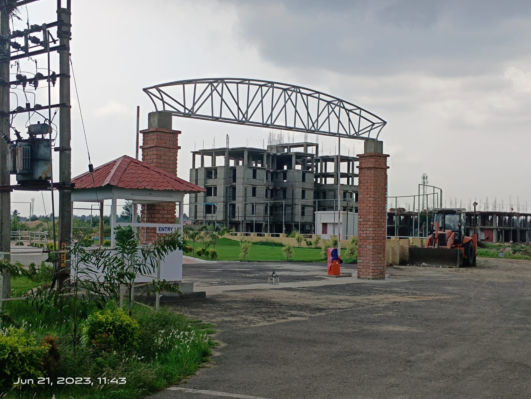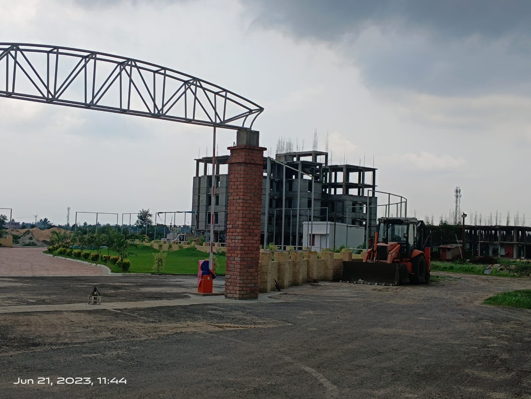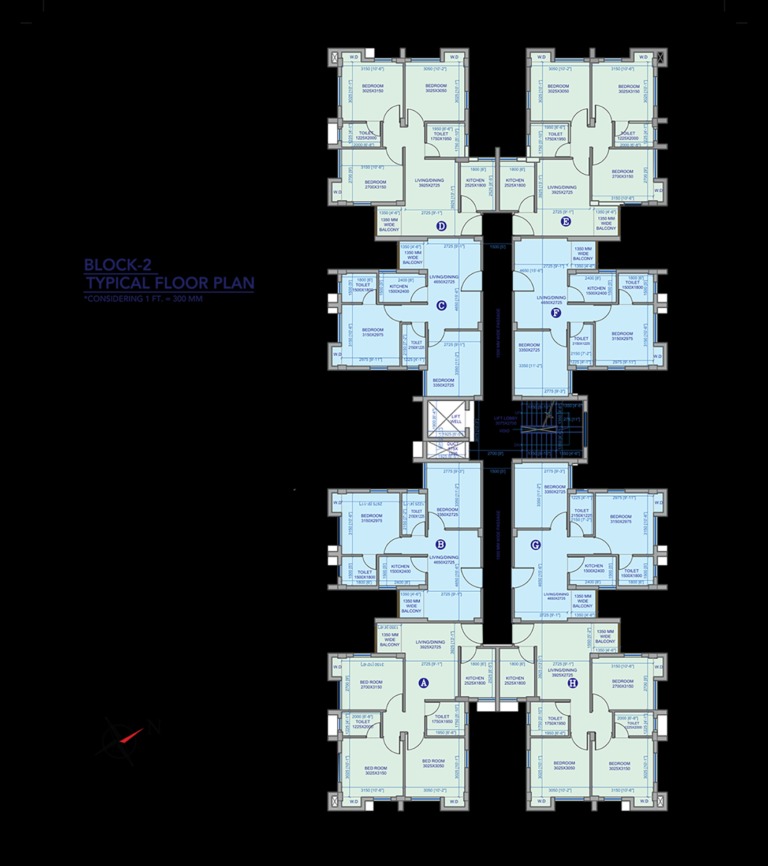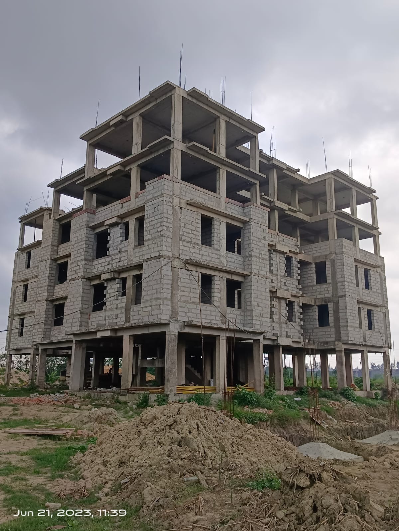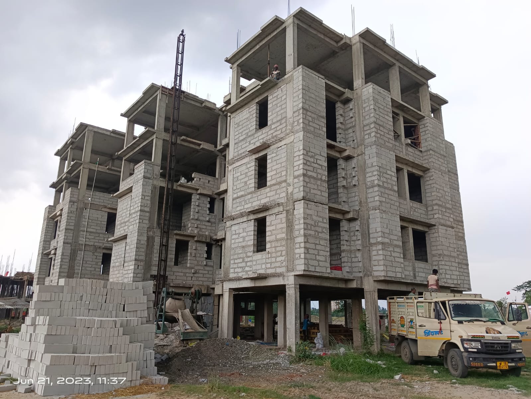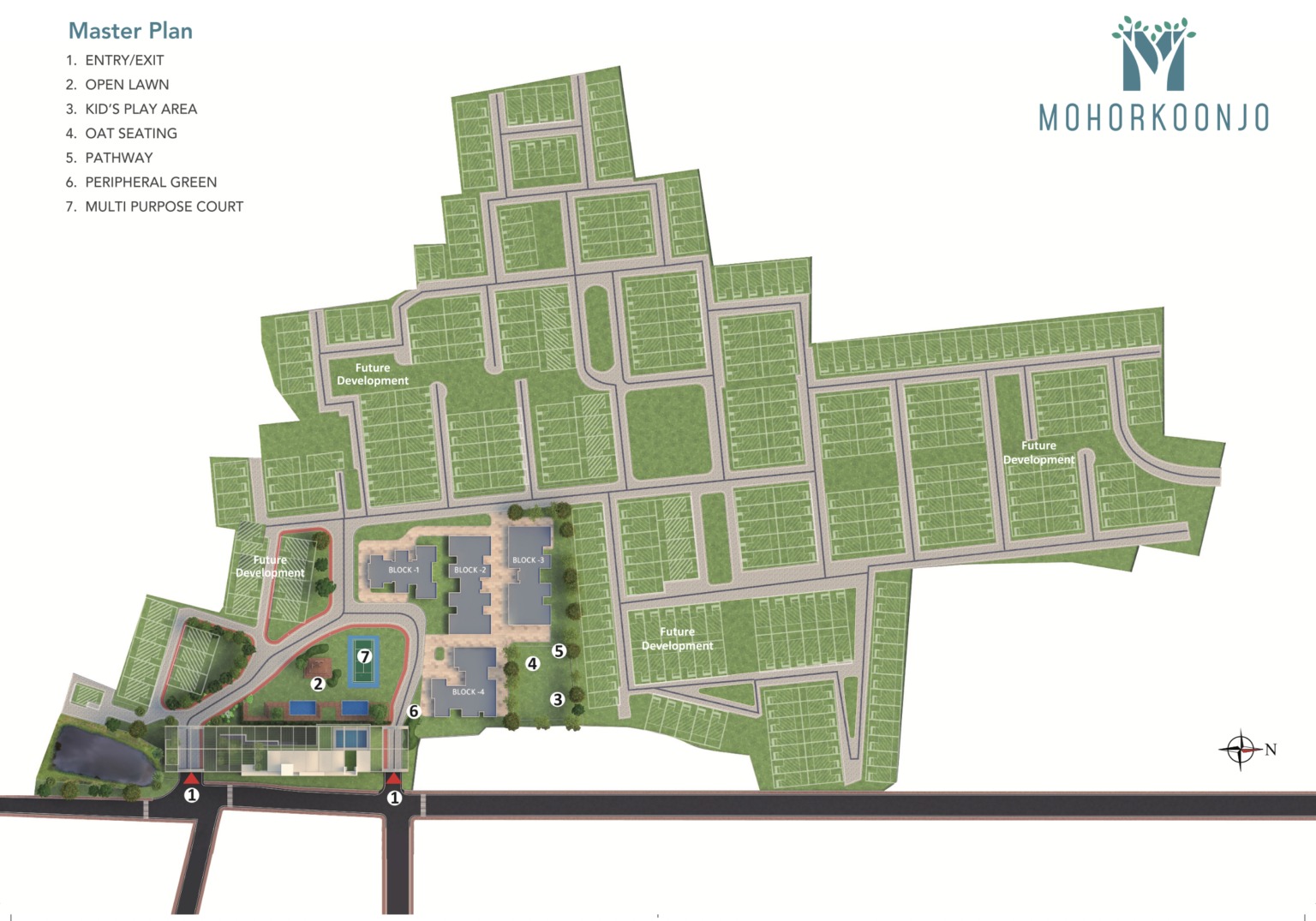Description
For those looking to buy a residential property, here comes one of the choicest offerings in Kolkata South, at Baruipur. Brought to you by Squaremark Homes, Squaremark Mohorkoonjo is among the newest addresses for homebuyers. There are apartments for sale in Squaremark Mohorkoonjo. This is an under-construction project right now, and is expected to be delivered by Dec, 2024 .
Squaremark Mohorkoonjo Kolkata South is a RERA-registered housing society, which means all projects details are also available on state RERA website for end-users and investors. The RERA registration number of this project is WBRERA/P/SOU/2023/000223.
Read on to know more about must-know features, Squaremark Mohorkoonjo Photos, Floor Plans, Brochure download procedure and other exciting facts about the project.
Features & Amenities
- There are around 120 units on offer.
- Squaremark Mohorkoonjo Baruipur housing society has 4 towers with 4 floors.
- Squaremark Mohorkoonjo Kolkata South has some great amenities to offer such as Manicured Garden, Swimming Pool and Flower Garden.
- Barasat junction railway station is a popular landmark in Baruipur
- Some popular transit points closest to Squaremark Mohorkoonjo are Gitanjali Metro Station and Santoshpur Station. Out of this, $nearestTransitLabel is the nearest from this location.
- Baruipur has a decent infrastructure to offer. It has 2 educational institutes in the vicinity. Around 17 medical care centres are available in proximity to this location.
- Property prices in locality has changed 3.1% in last quarter
Squaremark Mohorkoonjo Floor Plans and Price List
This housing society has the following property options available in different configurations. Take a look at Squaremark Mohorkoonjo Floor Plans and Price List:
| Configuration | Size | Price |
| Squaremark Mohorkoonjo 2BHK Apartment | 676 sq.ft. | Rs. 24 L onwards |
| Squaremark Mohorkoonjo 3BHK Apartment | 948 sq.ft. | Rs. 33.65 L onwards |
How to get Squaremark Mohorkoonjo Brochure?
View and download Squaremark Mohorkoonjo Official Brochure to take a comprehensive look at this upcoming housing society. It is a detailed prospectus about the society’s offerings, amenities, features, payment plans and a lot more. Click the ‘download’ icon on the main page to get the brochure in one click.
Where to find Squaremark Mohorkoonjo Photos & Videos?
View interiors and exterior images of residential properties for sale in Squaremark Mohorkoonjo Baruipur to check out 2 picture(s) of outdoors, 3 picture(s) of facilities in Squaremark Mohorkoonjo housing society.
What is Squaremark Mohorkoonjo Address?
Barasat, Kolkata North
Get directions to reach this location.
How is Baruipur, Kolkata South for buying a home?
Baruipur is a AFFORDABLE locality to buy an apartment, as compared to other areas in the surrounding areas. This locality ranks #14 in Top 100 in Kolkata South. Some of the popular features of Baruipur are:
- Dedicated Railway Station
- Along State Highway-1
- Key Vegetable Hub
- Ample Greenery
The existing residents of Baruipur gave it an average rating of 4.0, out of 5. Most of the reviews mention that this locality has:
- Good Public Transport
- Easy Cab/Auto Availability
- Good Schools are nearby
- Good Hospitals are nearby
- Safe at Night
- Markets at a walkable distance
The ratings are based on 28 total reviews.
Overview
| Towers | 4 |
| Floors | 4 |
| Units | 120 |
Internal Specifications Wall Finish: Internal walls with plaster of paris Flooring: Vitrified tiles in all bedrooms, living/dining rooms, balcony/verandah Kitchen: Black granite platform. Floor made with anti-skid ceramic/vitrified tiles. Stainless steel sink. Dado up to 2 feet above the counter/platform with ceramic tiles provision for installing exhaust fan/chimney electric points for microwave & water filter Toilet: Floor with anti-skid ceramic tiles. Fine quality ceramic tiles on the walls up to lintel height CP fittings of ISI mark of reputed brand. White sanitary ware of ISI mark of reputed brand. Windows: Anodized aluminium sliding glass windows with integrated MS grills. Doors: Flush door with wooden frame for bedroom. Main door will be flush door with laminated finish on outside. Electricals: Concealed copper wiring with modular switches (ISI marked) door bell point at the main entrance door. Adequate electrical points/switch boards in all bedrooms, living cum dining room, kitchen and toilet, AC point with starter in master bedroom only. Cable T.V. & intercom points in living and dining rooms. Washing machine point will be given in balcony. Generator back up for 1 BHK – 500 Watt, 2 BHK – 600 Watt & 3 BHK – 800 Watt @ mandatory extra charges. External Specifications- Elevation: Modern aesthetic elevation. Wall Finish: By synthetic base water proof paint. Ground Lobby: Vitrified tiles on floor. Staircase and Floor Lobby: Vitrified tiles on staircases & floor lobby. Elevators: Lift from a reputed manufacturer upto terrace. Water Supply: 24 hours through deep tube well. Security: CCTV at ground floor with 24×7 central security surveillance with intercom. Fire Fighting System: Adequate nos. of fire extinguishers in common areas. Generator: Back up for all common areas, deep tube wells & lifts. Common Lighting: Overhead illumination for driveway. Necessary illumination in all lobbies, staircases & common areas. Roof: Roof will be shaded. Foundation & Super Structure : Earthquake-resistant RCC framed structure.
Address
Open on Google Maps- Address 9CMQ+4MP, Puranderpur, Balarampur, Kolkata, West Bengal
- City Kolkata
- State/county Kolkata
- Zip/Postal Code 700144
- Area West Bengal
- Country India
Details
Updated on September 17, 2023 at 2:17 pm- Price: ₹2,400,000
- Property Size: 676 sq.ft
- Property Type: Apartment, Residential
- Property Status: BUY
Overview
- Apartment, Residential
- 676
Mortgage Calculator
- Principal & Interest
- Property Tax
- Home Insurance
- PMI
